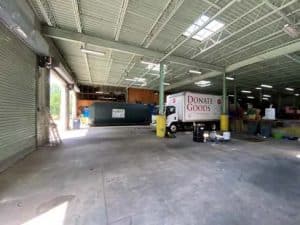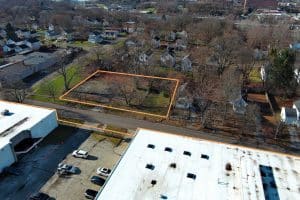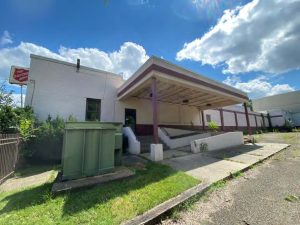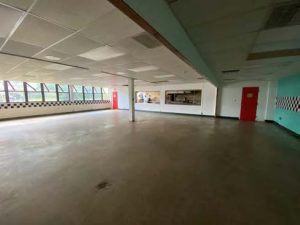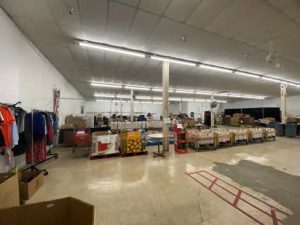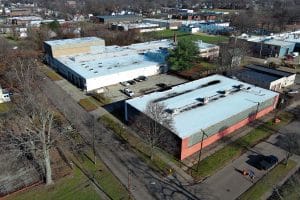Multi-use commercial complex featuring multiple commercial buildings and one dwelling on 6 parcels, along with 3 vacant residential lots used as truck storage. The 12,264 SF warehouse/office space was originally constructed in 1953. The approximate 60,625 SF multi-purpose building includes office space, residential quarters, a cafeteria, and a warehouse space which includes multiple interior truck bays, and an attached high bay crane building built in 1993. Close proximity with excellent access to I-76, I-77, the University of Akron, and Downtown Akron.
Location
1018 Grant St.
Akron
Ohio
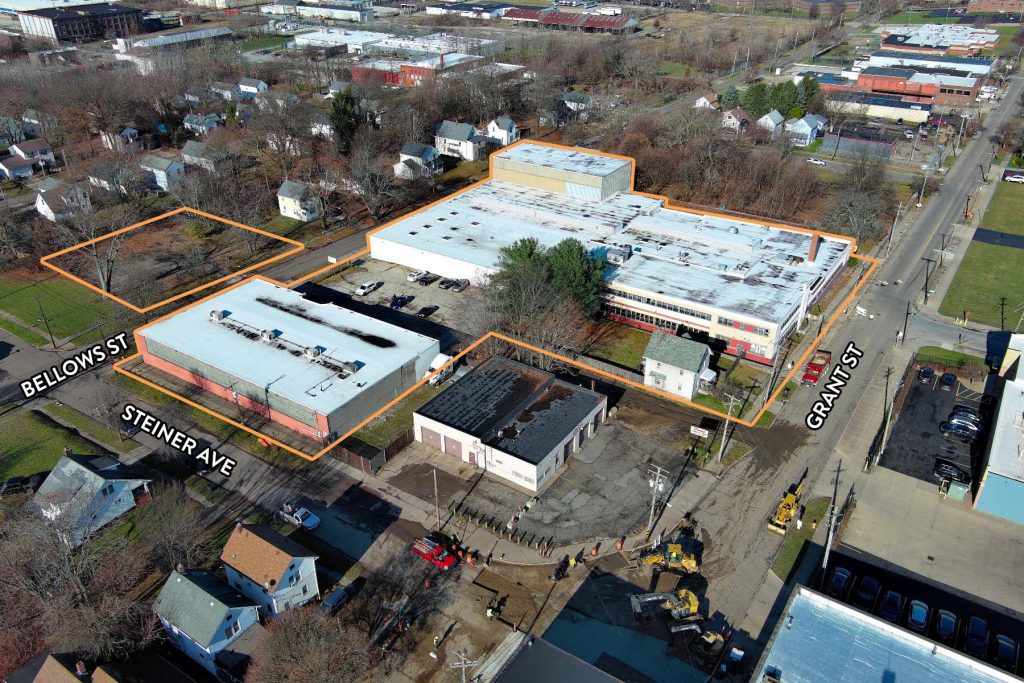
Space
Tenant
Square Footage
1006 Grant St – Warehouse
23095
Space: 1006 Grant St – Warehouse
Square Footage: 23095
1006 Grant St – High Bay
5250
Space: 1006 Grant St – High Bay
Square Footage: 5250
1018 Grant St
24040
Space: 1018 Grant St
Square Footage: 24040
1022 Grant St
1248
Space: 1022 Grant St
Square Footage: 1248
1033 Bellows St
12264
Space: 1033 Bellows St
Square Footage: 12264
Total: 65,897
Total Square Footage: 65,897

